Jewell-Ogelsby Residence
After spending some months in the High Country and realizing that they really liked the environment and the lifestyle that the mountains have to offer, Louise Jewell and Walter Ogelsby decided that their little cabin on the ridge just wasn’t adequate for their daily needs. It also didn’t provide the accommodations they wanted to extend to their visiting friends and family. So the Jewell-Ogelsby residence evolved from an addition and renovation project to a new, custom, highly energy efficient home that addressed the issues of the existing cabin.
As we started to work on their project, we discovered more and more problems with the existing cabin which had been built several decades before. Inadequate foundations, water damage and a floor plan that just didn’t work for today’s lifestyle all contributed to the decision to bulldoze the existing home and start all over. Starting with the existing footprint, we added a couple of wings to the floor plan and designed new roof lines to take advantage of the available light and solar gain provided by the orientation of the home.
Many decisions and hours of hard work later, a new home emerged that is now certified ENERGY STAR and a “Silver” NC Healthy Built Homes structure. Contemporary by mountain architectural standards with lots of strategically placed windows, the new home seems to really fit the needs and lifestyle of Louise and Walter. Sometimes a great site and landscape just deserves a much better structure…….and the Jewell-Ogelsby residence certainly provides a quality home that will hopefully delight and inspire for decades to come.
In Our Clients Own Words
We are Louise and Walter. Our previous experience had been nerve-wracking self-renovations. The partnership with Woodborne Design ushered us comfortably into a world of new construction.
Our site was landscaped, but bore a flimsy ridge-top cabin. Drew Sumrell joined us on a brilliant fall morning, seated around the table over coffee. The sun streamed in as we let Drew survey us. He examined us separately and together; our interests, preferences, issues... anything to inform his work. We journeyed together with Drew through a process of design, redesign and adjusting. As we planned, bickered and quarreled, Drew observed and noted.
That which evolved was a perfect collaboration; lot's of high-efficiency windows for hilltop views, open entertainment areas with easy flow and access to outdoors, covered and uncovered deck spaces to capture those perfect dappled or full sunlit moments any time of day. Drew accomplished this without compromising our focus on energy efficiency and quality materials for toughness and easy maintenance. Our innovative plan straddles “contemporary” and “farmhouse” with clean, soaring rooflines, proudly saluting the sun from its saddle-ridge perch. A departure from timber frame which Woodborne does so well, this design never-the-less, integrates harmoniously into our landscape.
Woodborne’s recommendation of Williams Woodworks proved perfect for us. Danny and Elaine Williams are accomplished general contractors, of course, and now are good friends as well. The realization of our dreams is a solid, Energy Star and North Carolina Healthy Built “Silver” Home which will serve us through Appalachia summer suns and winter winds for years to come.
| Please click on the
thumbnails below to view full size
images: |
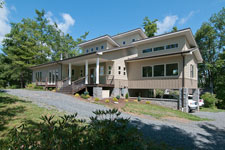 |
 |
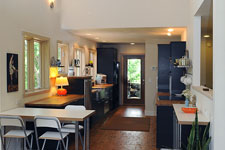 |
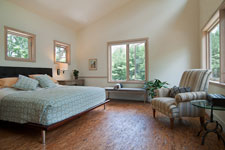 |
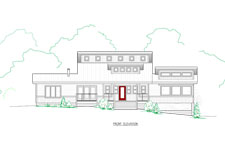 |
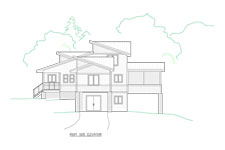 |
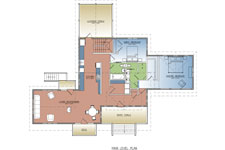 |
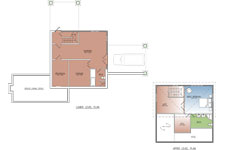 |
|
<back
|
