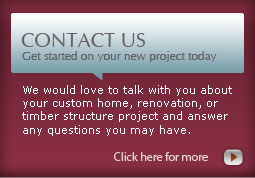| |
 |
Our Design Process
Your
custom designed home will surely be the
result of an evolutionary process and a team
effort. Woodborne Design’s process involves
collecting information and data, revising and
developing ideas and finally, engineering and
creating the construction documents that your
contractor will use to build your custom
designed home.
Our residential design process usually starts
with a “get acquainted” meeting in order for us
to have a general idea of your visions,
requirements and preferences. Since most of the
custom homes we design are very site specific, a
second meeting at your property is usually an
essential next step. It is tremendously valuable
for us to be able to visit your home site and
begin formulating a three dimensional vision of
the residential design possibilities. If the
size of your property permits multiple
possibilities to site your custom designed home,
we can assist and advise you in selecting a home
site that will best meet all your needs.
The next step involves collecting information
about you, your family and your lifestyle. This
is usually accomplished with a series of face to
face meetings and the completion of our
Residential Design Planner. The Residential
Design Planner is a document that is used to
collect and organize information that will help
us begin planning your
custom designed home. It
will afford you the opportunity to collect
thoughts, pictures, details, drawings, material
choices and ideas that you would like
incorporated into your new custom designed home.
The more we understand about your dreams, needs,
lifestyle, hobbies, budget and future plans, the
better we are able to arrive at a custom
designed home that fits your family “like a
glove”.
Armed with the knowledge of you and your
property, we begin developing your
custom house
plans and a 3D virtual model of your custom
designed home in our CAD program. After you have
reviewed the initial floor plans, we work
through revisions until you are satisfied with
the footprint, room sizes and relationships
between spaces. Once the floor plans have been
finalized and the 3D model has taken shape, we
concentrate on the elevations. Upon completion
of these steps, we can provide you with 3D
images and elevations of your custom designed
home that will help you visualize what your new
home is going to look like. This is certainly an
exciting milestone.
Once the plans and elevations are completed to
everyone’s satisfaction, we proceed with the
engineering and the construction drawings that
your contractor will need to build your
custom
designed home. The next “team leader”, your
contractor, usually takes over at this point and
the physical structure can begin its evolution.
Although we do not usually get involved in the
construction management of your project, our
staff and the engineer for your custom designed
home will remain available during the
construction process to assist and advise if
required.
The successful completion of your
custom
designed home is certainly exciting to us as
well and we look forward to seeing your new home
furnished, landscaped and ready for living. As
your residential design team, our process is
successful when you have a home that protects
and delights your family for years to come.

|
|
|
|
|
|
